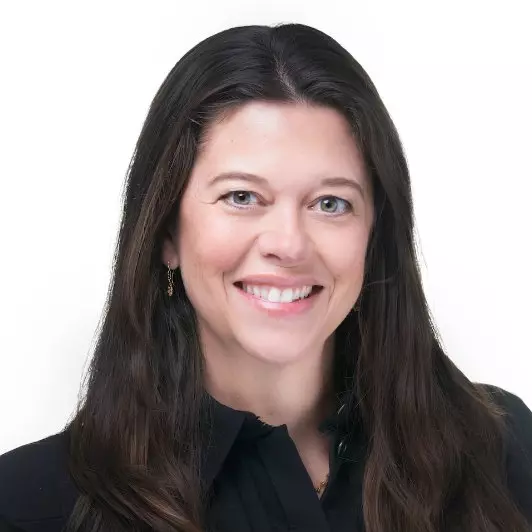$468,681
For more information regarding the value of a property, please contact us for a free consultation.
1640 Seekat New Braunfels, TX 78132
4 Beds
3 Baths
2,206 SqFt
Key Details
Property Type Single Family Home
Sub Type Single Family Residence
Listing Status Sold
Purchase Type For Sale
Square Footage 2,206 sqft
Price per Sqft $206
Subdivision Meyer Ranch: 50Ft. Lots
MLS Listing ID 553473
Sold Date 04/21/25
Style Traditional
Bedrooms 4
Full Baths 3
HOA Fees $50/qua
HOA Y/N Yes
Year Built 2024
Lot Size 6,969 Sqft
Acres 0.16
Property Sub-Type Single Family Residence
Property Description
MLS 553473 - Built by Highland Homes - Ready Now! ~ Welcome to this beautifully designed, brand-new single-story home that combines modern elegance with everyday comfort. Generously sized rooms with ample closet space, offering the perfect retreat for family members and guests. Including a luxurious primary bath with modern fixtures and finishes. The inviting, expansive living room creates a seamless flow into the rest of the home, ideal for entertaining or relaxing with family. The heart of the home, this kitchen boasts sleek countertops, high-quality cabinetry, and a spacious dining nook. It's designed for both cooking and gathering with loved ones. Enjoy the convenience of a floor plan that offers easy accessibility and no stairs, making it perfect for all stages of life. Designed with modern comforts in mind, this home includes energy-efficient appliances, insulation, and windows to keep your home comfortable year-round. Garage provides plenty of storage space for vehicles, tools, or outdoor gear. Located in a desirable neighborhood, this home offers close proximity to schools, shopping, dining, and parks. This home is waiting for you to make it your own!!
Location
State TX
County Comal
Interior
Interior Features All Bedrooms Down, Ceiling Fan(s), High Ceilings, Living/Dining Room, Open Floorplan, Separate Shower, Walk-In Closet(s), Breakfast Bar, Eat-in Kitchen, Kitchen Island
Cooling Central Air
Flooring Carpet, Ceramic Tile
Fireplaces Type Family Room
Fireplace Yes
Appliance Dishwasher, Disposal, Range
Laundry Laundry in Utility Room, Laundry Room
Exterior
Exterior Feature Covered Patio, Other, See Remarks
Parking Features Attached, Garage
Garage Spaces 2.0
Garage Description 2.0
Fence Back Yard, Privacy
Pool Community, In Ground
Community Features Park, Community Pool, Curbs
View Y/N No
Water Access Desc Community/Coop
View None
Roof Type Composition,Shingle
Accessibility No Stairs
Porch Covered, Patio
Building
Story 1
Entry Level One
Foundation Slab
Sewer Not Connected (at lot), Public Sewer
Water Community/Coop
Architectural Style Traditional
Level or Stories One
Schools
Elementary Schools Bill Brown Elementary
Middle Schools Smithson Valley
High Schools Smithson Valley High
School District Comal Isd
Others
HOA Name Meyer Ranch Master Community
Tax ID Retrieving data. Wait a few seconds and try to cut
Security Features Smoke Detector(s)
Acceptable Financing Cash, Conventional, FHA, Other, See Remarks, Texas Vet, VA Loan
Listing Terms Cash, Conventional, FHA, Other, See Remarks, Texas Vet, VA Loan
Financing Conventional
Special Listing Condition Builder Owned
Read Less
Want to know what your home might be worth? Contact us for a FREE valuation!

Our team is ready to help you sell your home for the highest possible price ASAP

Bought with NON-MEMBER AGENT TEAM • Non Member Office
Jill Powell
Advisor, REALTOR®, TRRS, Certified Residential Appraiser | License ID: 754678
GET MORE INFORMATION





